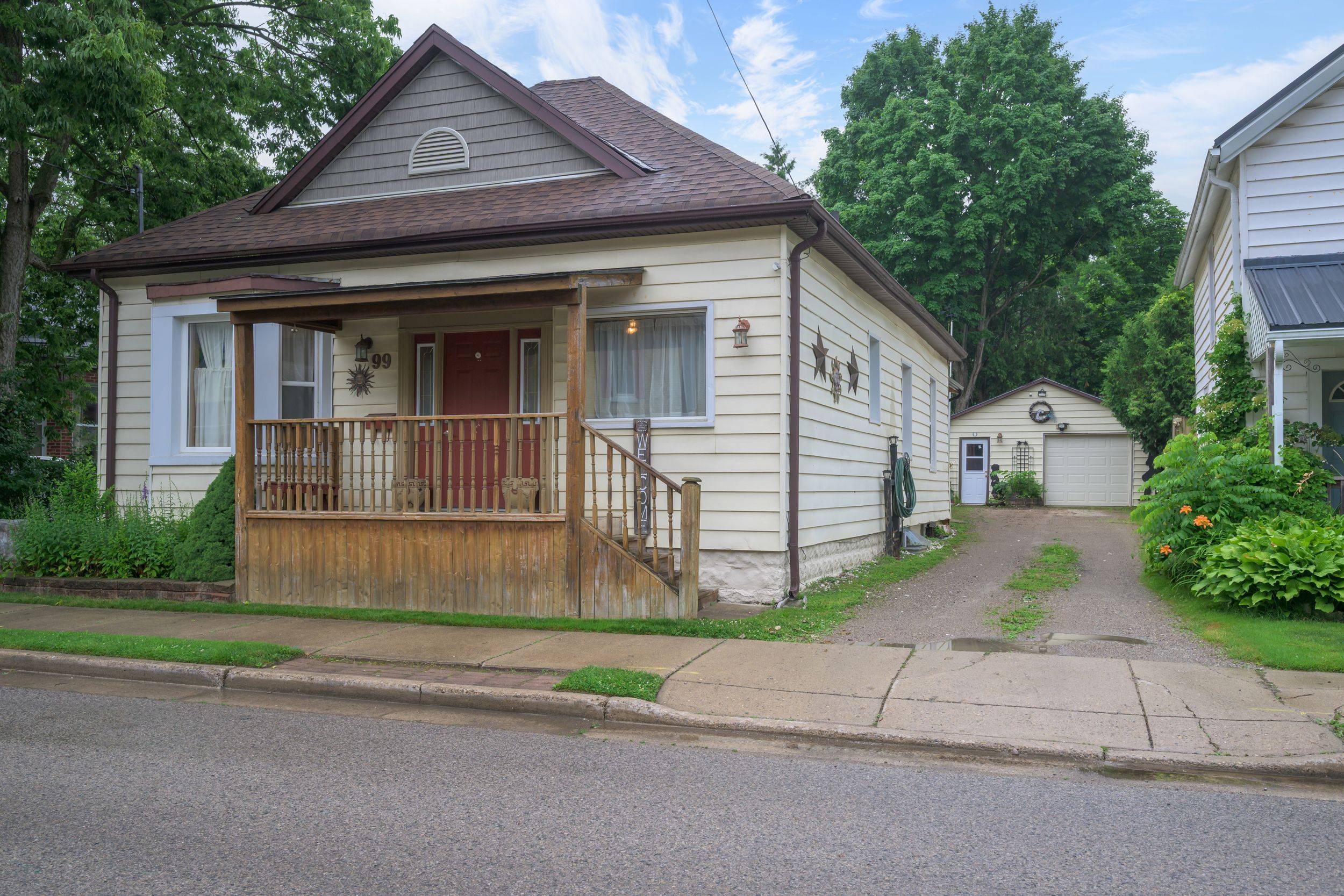REQUEST A TOUR If you would like to see this home without being there in person, select the "Virtual Tour" option and your advisor will contact you to discuss available opportunities.
In-PersonVirtual Tour
$624,900
Est. payment /mo
3 Beds
2 Baths
UPDATED:
Key Details
Property Type Single Family Home
Sub Type Detached
Listing Status Active
Purchase Type For Sale
Approx. Sqft 1100-1500
Subdivision North N
MLS Listing ID X12249663
Style Bungalow
Bedrooms 3
Building Age 100+
Annual Tax Amount $3,996
Tax Year 2024
Property Sub-Type Detached
Property Description
Built in 1885, this charming 1,453 sq.ft. one-floor home offers timeless appeal and modern updates. Featuring 3 bedrooms and 2 bathrooms, spacious main floor familyroom, formal diningroom, formal living room (or main floor den) luxurious 6-piece ensuite with double sinks and a bidet. The finished lower level includes a spacious rec room with fireplace perfect for family gatherings or entertaining guests. The property boasts a beautiful, landscaped backyard with a new covered deck, ideal for outdoor relaxation. Additional highlights include a 20x30 garage/workshop, parking for 4 vehicles in the laneway, and a long-standing family ownership of over 50 years. The kitchen has been refreshed with professionally painted cabinets and new countertops, combining classic charm with modern functionality. Located in the historic Blackfriars community, just steps from the Thames Valley Bike Trails, Harris Park, downtown, transit routes, shopping, and dining options. A wonderful opportunity to enjoy a rich history with contemporary comforts in a vibrant neighborhood.
Location
Province ON
County Middlesex
Community North N
Area Middlesex
Rooms
Family Room Yes
Basement Half, Finished
Kitchen 1
Interior
Interior Features Built-In Oven, Countertop Range
Cooling Central Air
Fireplaces Type Electric, Living Room, Rec Room
Fireplace Yes
Heat Source Gas
Exterior
Garage Spaces 2.0
Pool None
Roof Type Asphalt Shingle
Lot Frontage 55.0
Lot Depth 115.0
Total Parking Spaces 6
Building
Foundation Block
Read Less Info
Listed by RE/MAX CENTRE CITY REALTY INC.


