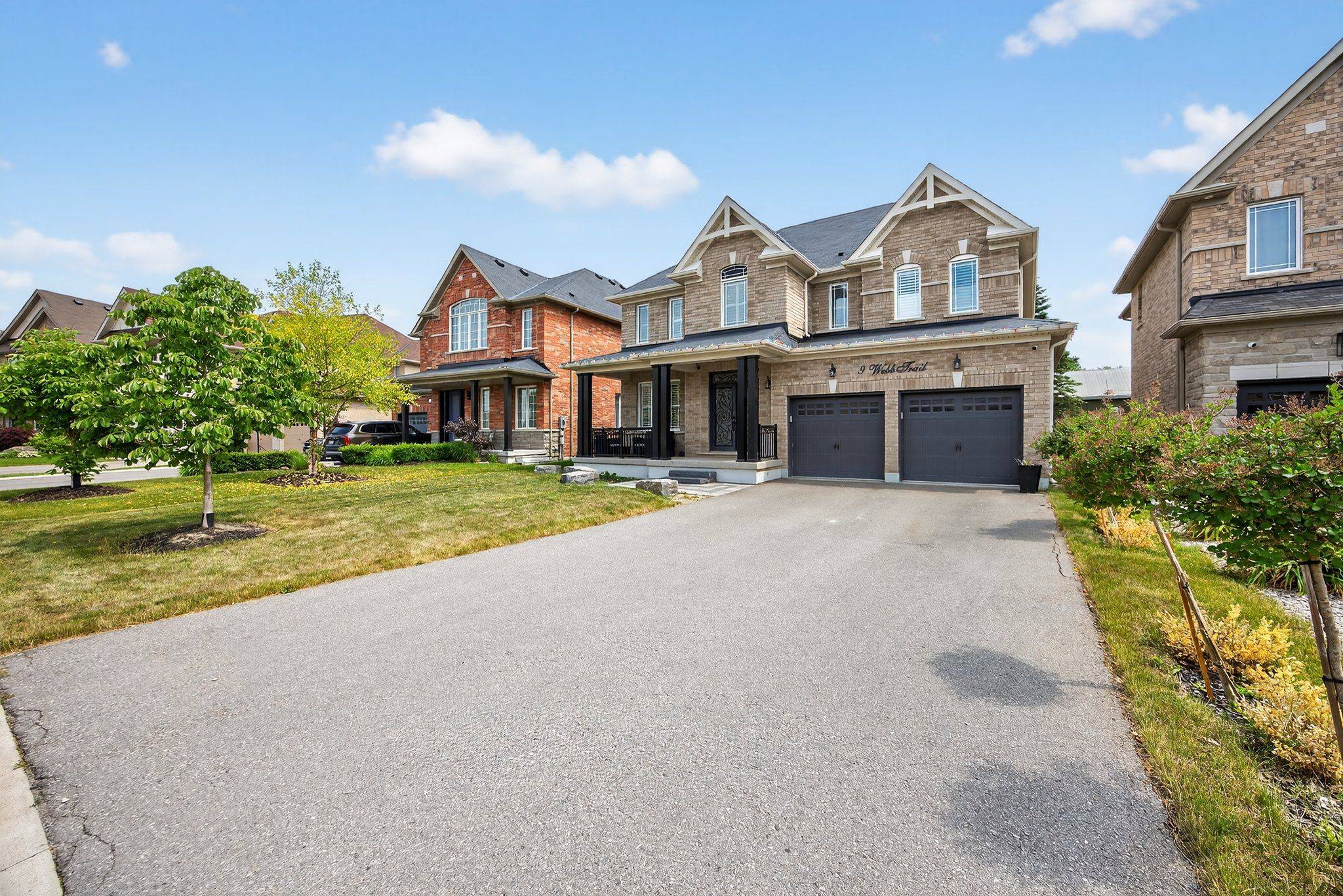REQUEST A TOUR If you would like to see this home without being there in person, select the "Virtual Tour" option and your agent will contact you to discuss available opportunities.
In-PersonVirtual Tour
$1,099,900
Est. payment /mo
4 Beds
3 Baths
UPDATED:
Key Details
Property Type Single Family Home
Sub Type Detached
Listing Status Active
Purchase Type For Sale
Approx. Sqft 2500-3000
Subdivision Tottenham
MLS Listing ID N12266431
Style 2-Storey
Bedrooms 4
Annual Tax Amount $5,842
Tax Year 2025
Property Sub-Type Detached
Property Description
Offer Date - July 14, 2025. Welcome to the Bridgeport model, offering 2,603 sq ft of living space on a premium 49 x 131 ft lot in a quiet, sought-after Tottenham neighbourhood. Set on the south side of a low-traffic street, this all-brick home features a double car garage, four-car paved driveway, covered front porch, exterior soffit lighting, and a fenced backyard with mature trees offering added privacy. Inside, you'll find hardwood and tile flooring throughout, along with California shutters on every window. The main floor includes a spacious foyer, formal dining/living room with coffered ceiling, and a separate breakfast area with a window seat. The kitchen is equipped with quartz countertops, a center island with flush breakfast bar, cabinetry with crown and skirt molding, and a custom tile backsplash. A garden door walkout leads to the backyard. The great room features a gas fireplace and upgraded waffle ceiling. A main floor powder room and a mudroom with garage access and separate storage area complete the layout. Upstairs offers four generously sized bedrooms with hardwood floors and double door closets. The primary bedroom includes a tray ceiling, walk-in closet, second closet, and a large ensuite with double sink vanity, framed glass shower, and freestanding tub. A full main bathroom and second-floor laundry add convenience. The unfinished basement includes a rough-in for a bathroom, three above-grade windows, a cold room, tankless water heater, water softener, and central vacuum.
Location
Province ON
County Simcoe
Community Tottenham
Area Simcoe
Rooms
Family Room Yes
Basement Unfinished
Kitchen 1
Interior
Interior Features Water Treatment
Cooling Central Air
Fireplaces Type Natural Gas
Fireplace Yes
Heat Source Gas
Exterior
Exterior Feature Porch
Garage Spaces 2.0
Pool None
Roof Type Shingles
Lot Frontage 49.21
Lot Depth 130.0
Total Parking Spaces 6
Building
Foundation Poured Concrete
Others
ParcelsYN No
Read Less Info
Listed by CENTURY 21 HERITAGE GROUP LTD.


