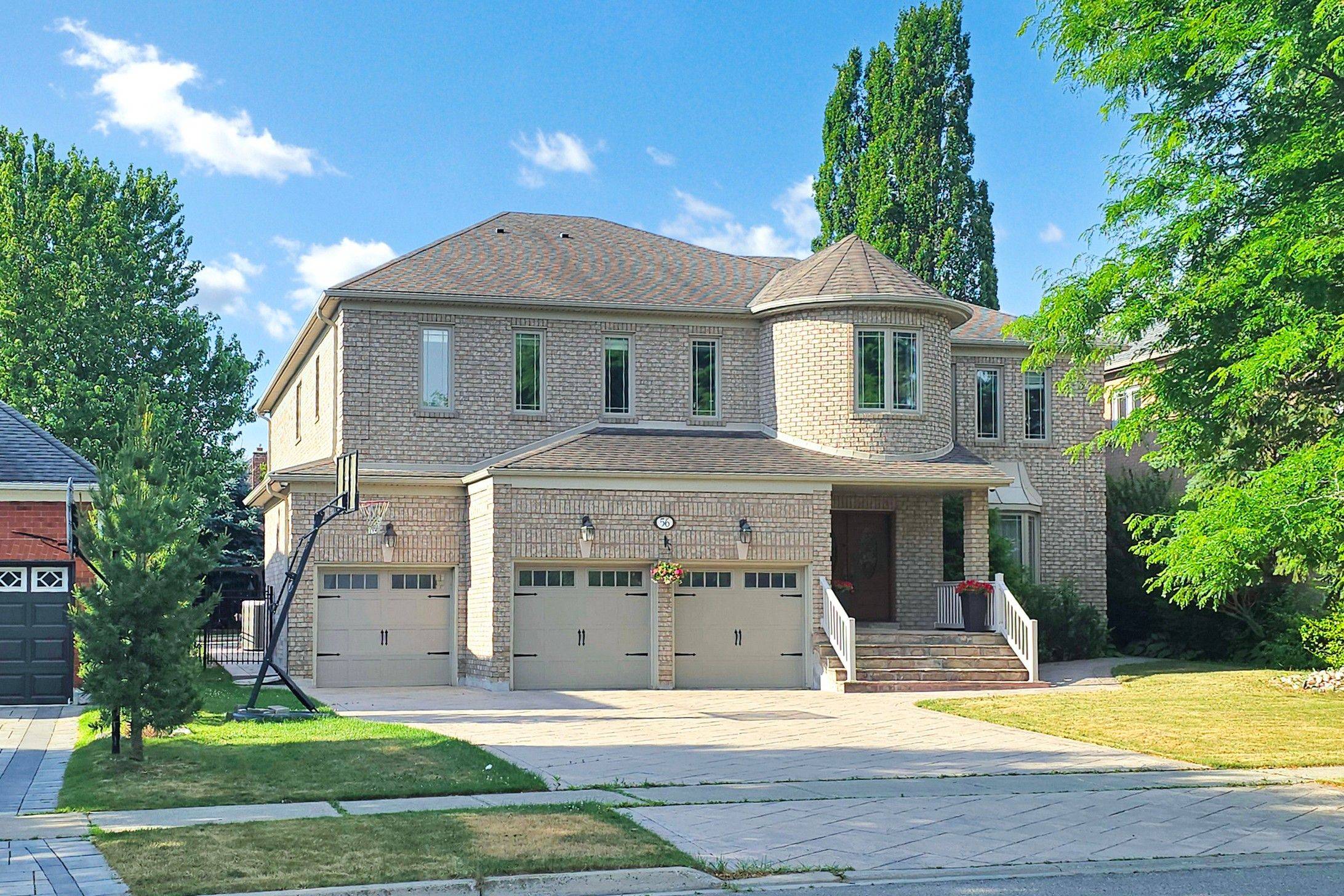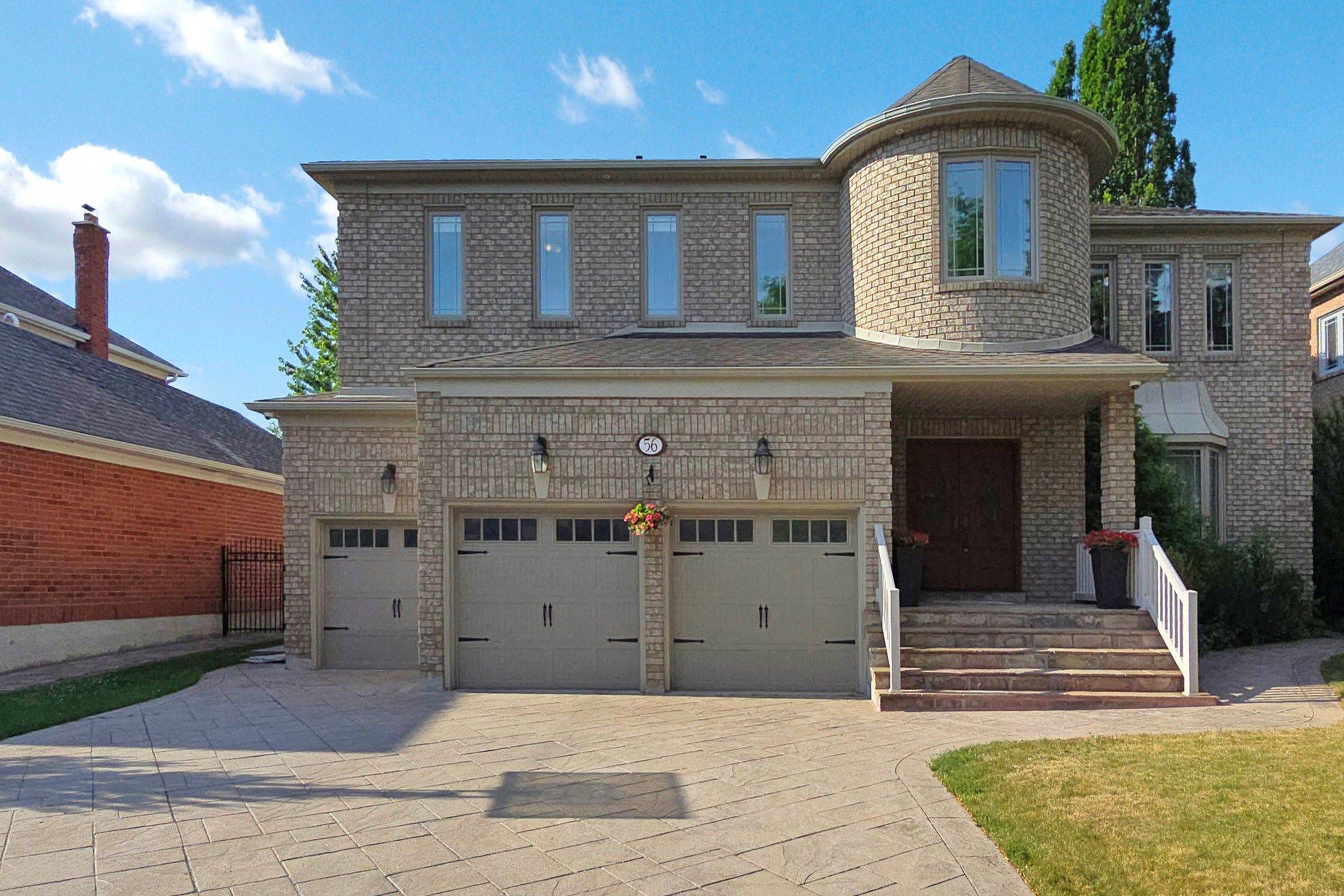REQUEST A TOUR If you would like to see this home without being there in person, select the "Virtual Tour" option and your agent will contact you to discuss available opportunities.
In-PersonVirtual Tour
$3,650,000
Est. payment /mo
5 Beds
6 Baths
UPDATED:
Key Details
Property Type Single Family Home
Sub Type Detached
Listing Status Active
Purchase Type For Sale
Approx. Sqft 5000 +
Subdivision Bayview Hill
MLS Listing ID N12279148
Style 2-Storey
Bedrooms 5
Annual Tax Amount $16,379
Tax Year 2024
Property Sub-Type Detached
Property Description
One of the Most Prestigious & Quiet Streets In Bayview Hill Community, Fronting South Side W/ Premium Lot, 5641 Sf Mansion W/ 3 Car Garage, 9' Ceiling On G/F, Crown Moldings W/Pot Lights, Super Large Living Room W/Big Windows Overlooks Front Yard, Elegant & Gourmet Chefs Kitchen , B/I S.S Appliances, Main Floor Office, 5 Spacious Bdrms , 3 Ensuite ,1 Semi -Ensuite at 2nd Floor, Enormous Bsmt W/ Recrm, Gym, Games Rm & Steam Sauna Bath. Amazed Front & Back Landscaping Garden W/ 3 Tier Fountain & Iron Fence, Stamped Concrete Stone In Driveway, Sides & Backyard Patio. Steps To Top Ranking Bayview P.S & Bayview H.S, Hwy 404, Park, School, Go Train, Bank & Community Center.
Location
Province ON
County York
Community Bayview Hill
Area York
Rooms
Family Room Yes
Basement Finished
Kitchen 1
Interior
Interior Features None
Cooling Central Air
Fireplace Yes
Heat Source Gas
Exterior
Parking Features Private
Garage Spaces 3.0
Pool None
Roof Type Asphalt Shingle
Lot Frontage 66.3
Lot Depth 148.06
Total Parking Spaces 9
Building
Foundation Concrete
Others
Virtual Tour https://www.winsold.com/tour/413831
Read Less Info
Listed by RE/MAX REALTRON TNS REALTY INC.


