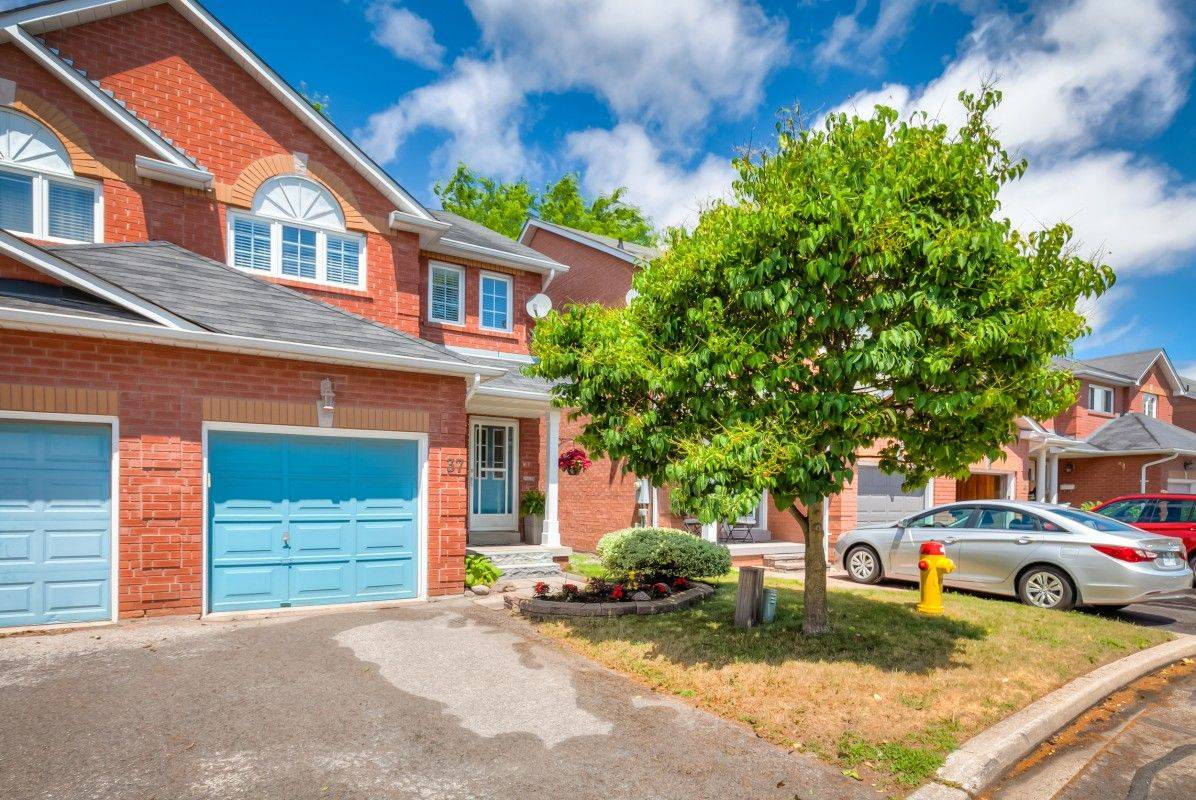REQUEST A TOUR If you would like to see this home without being there in person, select the "Virtual Tour" option and your agent will contact you to discuss available opportunities.
In-PersonVirtual Tour
$799,000
Est. payment /mo
3 Beds
4 Baths
UPDATED:
Key Details
Property Type Townhouse
Sub Type Condo Townhouse
Listing Status Active
Purchase Type For Sale
Approx. Sqft 1400-1599
Subdivision Central
MLS Listing ID E12294045
Style 2-Storey
Bedrooms 3
HOA Fees $253
Annual Tax Amount $4,072
Tax Year 2025
Property Sub-Type Condo Townhouse
Property Description
Welcome to this beautiful spacious, 3-bedroom, 4-washroom semi-detached townhouse in the highly sought-after Arnold Estates in Central Ajax. This home features a family-sized kitchen with a large pantry, and a walk-out to a private backyard perfect for entertaining, with a two-tiered deck and BBQ hook-up (gasoline included for your convenience). The professionally finished basement includes a 2-piece washroom and newly installed laminate flooring. The upper level boasts a huge primary bedroom with a renovated 4-piece ensuite, featuring a separate shower and his & hers mirrored closet doors. The large windows flood the room with natural light. With laminate flooring throughout and new carpet on the stairs, this home is both stylish and low-maintenance. The bright, open-concept living and dining area offers plenty of space for family gatherings. Additional highlights include a new roof (2014) with a 25-year warranty, making this home not only beautiful but also move-in ready. Units in this high-demand, family-friendly neighbourhood rarely come up for sale. Conveniently located near transit, Ajax GO Station, schools, parks, and easy access to Hwy 401, this home provides both comfort and convenience.
Location
Province ON
County Durham
Community Central
Area Durham
Rooms
Family Room No
Basement Finished
Kitchen 1
Interior
Interior Features Carpet Free
Cooling Central Air
Fireplace No
Heat Source Gas
Exterior
Garage Spaces 1.0
Exposure South
Total Parking Spaces 2
Balcony None
Building
Story 1
Locker None
Others
Pets Allowed Restricted
Virtual Tour https://www.prophototours.ca/Agents/0ENS34EI1L/proph-gallery.php?id=57
Read Less Info
Listed by RE/MAX CROSSROADS REALTY INC.


