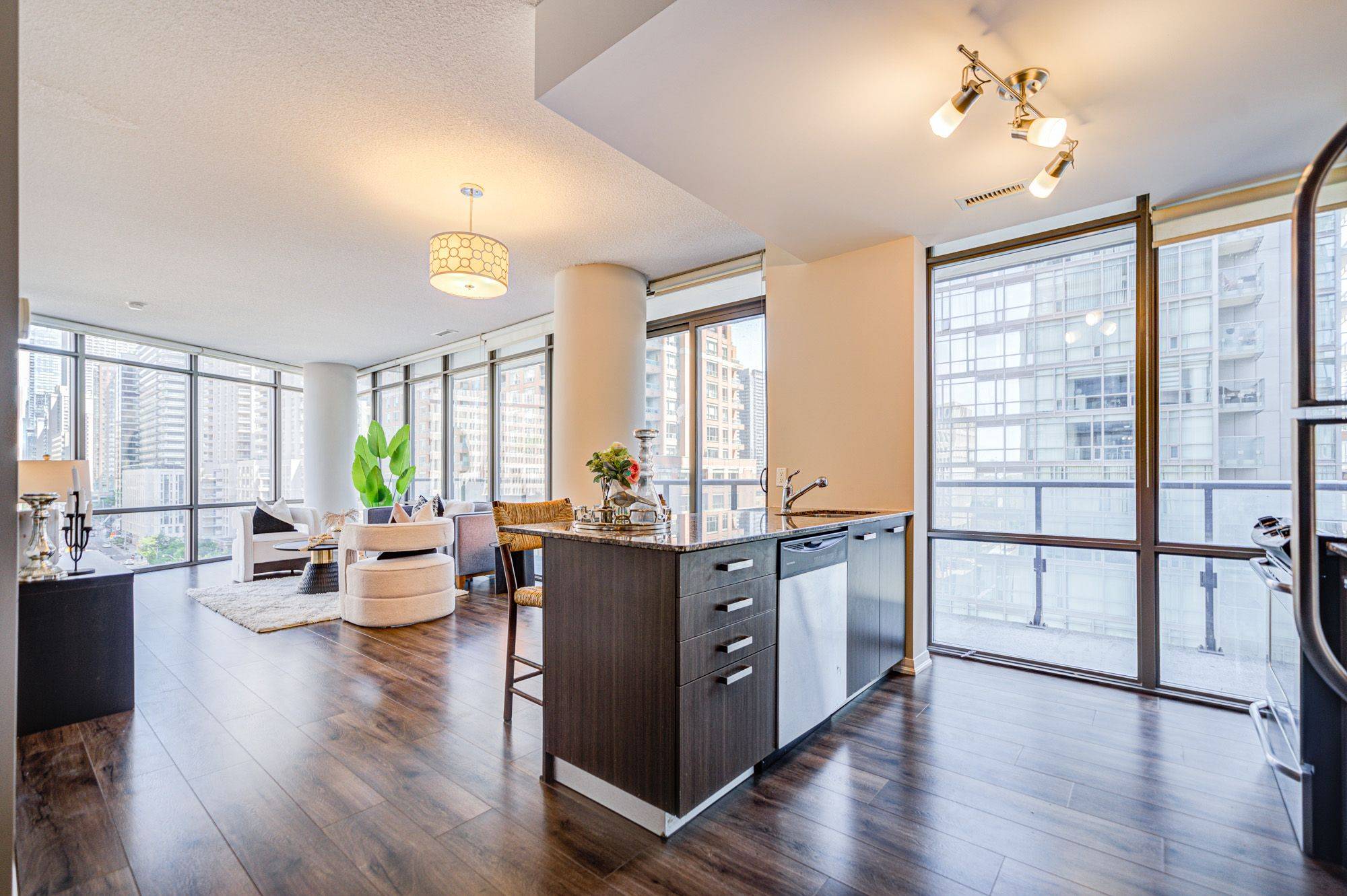REQUEST A TOUR If you would like to see this home without being there in person, select the "Virtual Tour" option and your advisor will contact you to discuss available opportunities.
In-PersonVirtual Tour
$1,028,000
Est. payment /mo
3 Beds
2 Baths
UPDATED:
Key Details
Property Type Condo
Sub Type Condo Apartment
Listing Status Active
Purchase Type For Sale
Approx. Sqft 1000-1199
Subdivision Bay Street Corridor
MLS Listing ID C12296743
Style Apartment
Bedrooms 3
HOA Fees $866
Building Age 11-15
Annual Tax Amount $5,414
Tax Year 2025
Property Sub-Type Condo Apartment
Property Description
Stunning 2Bed + Den Condo with Skyline Views in the Heart of Downtown Toronto! 1090sqft corner suite featuring 2 bedrooms, 2 full bathrooms, plus a bright Den - perfect for a home office, guest room, or flex space! Northeast exposure with uninterrupted city views! Floor-to-ceiling windows & 9 ceilings enhance the bright, open-concept living, dining, and kitchen spaces! Hardwood (or vinyl/laminate) flooring throughoutno carpet! Large private balcony deal for enjoying morning coffee or evening drinks! Superlative full service amenities: 24/7 concierge, gym, outdoor pool & hot tub, steam room, theatre, party room, games room, guest suites and more! Incredible walk and transit scoressteps to College Subway station, U of T, Ryerson, Financial District, major hospitals, shops and top restaurants! This is not only a home, this is a lifestyle!
Location
Province ON
County Toronto
Community Bay Street Corridor
Area Toronto
Rooms
Family Room No
Basement None
Kitchen 1
Separate Den/Office 1
Interior
Interior Features Carpet Free
Cooling Central Air
Fireplace No
Heat Source Gas
Exterior
Garage Spaces 1.0
Exposure North East
Total Parking Spaces 1
Balcony Open
Building
Story 8
Locker Owned
Others
Pets Allowed Restricted
Read Less Info
Listed by SKYLAND REALTY INC.


