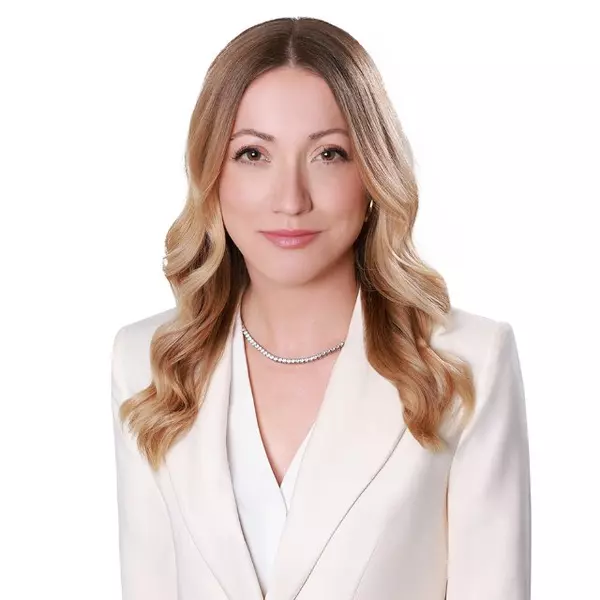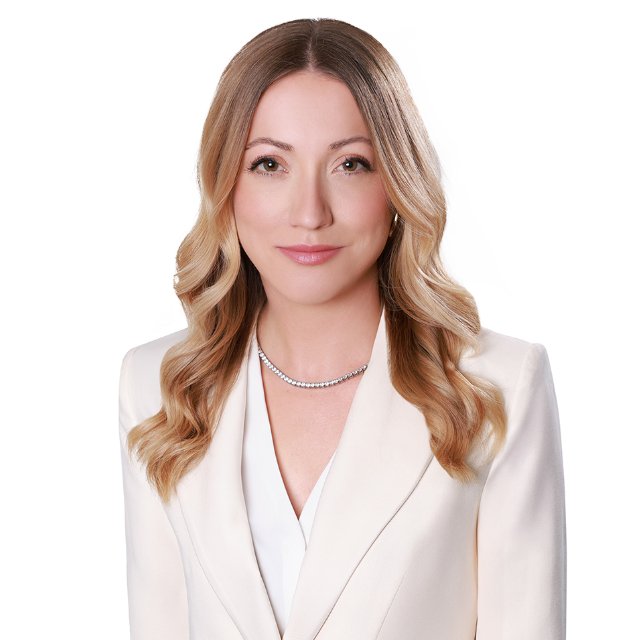REQUEST A TOUR If you would like to see this home without being there in person, select the "Virtual Tour" option and your agent will contact you to discuss available opportunities.
In-PersonVirtual Tour

$975,000
Est. payment /mo
3 Beds
3 Baths
UPDATED:
Key Details
Property Type Single Family Home
Sub Type Detached
Listing Status Active
Purchase Type For Sale
Approx. Sqft 1100-1500
Subdivision Historic Lakeshore Communities
MLS Listing ID N12399184
Style Bungalow
Bedrooms 3
Annual Tax Amount $5,444
Tax Year 2025
Property Sub-Type Detached
Property Description
Solid Custom Built Bungalow Just Steps to Lake Simcoe! This meticulously maintained home sits on a mature private 60' x 130' lot and showcases true pride of ownership inside and out. A covered front porch, lush gardens, screened-in sunroom, and large paved driveway with access to a detached workshop create the perfect first impression. Inside, the spacious front foyer provides access to the garage, a handy two piece bath, and the finished basement. The bright open concept living and dining room features hardwood floors, crown moulding, and a custom fireplace, creating a warm and welcoming space for family and friends. The large eat in kitchen offers custom built-ins and a walkout to the backyard, seamlessly connecting indoor and outdoor living. The grand primary suite includes built-ins and a private ensuite, while the finished lower level is filled with natural light and offers additional bedrooms, a generous rec room, laundry, and a full bathroom perfect for guests or extended family. With its thoughtful wood finishes, quality craftsmanship, and unbeatable location just steps to the south shores of Lake Simcoe, this property is the ideal combination of comfort, character, and convenience.
Location
Province ON
County York
Community Historic Lakeshore Communities
Area York
Rooms
Family Room No
Basement Full, Finished
Kitchen 1
Separate Den/Office 2
Interior
Interior Features None
Cooling Central Air
Fireplaces Type Electric
Fireplace Yes
Heat Source Gas
Exterior
Parking Features Private Double
Garage Spaces 1.0
Pool None
Roof Type Asphalt Shingle
Lot Frontage 59.99
Lot Depth 130.04
Total Parking Spaces 5
Building
Foundation Concrete
Others
Virtual Tour https://my.matterport.com/show/?m=13XxTHzcomr&mls=1
Read Less Info
Listed by RE/MAX ALL-STARS TEAM TREVOR REALTY
GET MORE INFORMATION



