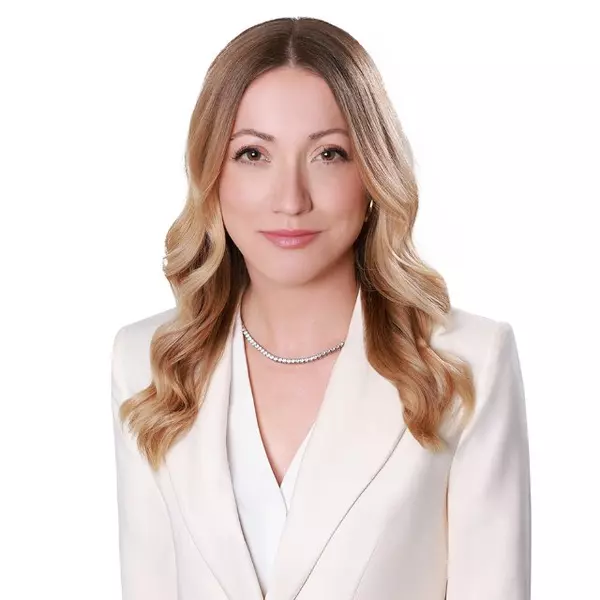REQUEST A TOUR If you would like to see this home without being there in person, select the "Virtual Tour" option and your agent will contact you to discuss available opportunities.
In-PersonVirtual Tour

$3,499,000
Est. payment /mo
7 Beds
3 Baths
UPDATED:
Key Details
Property Type Single Family Home
Sub Type Detached
Listing Status Active
Purchase Type For Sale
Approx. Sqft 5000 +
Subdivision Toronto Gore Rural Estate
MLS Listing ID W12400353
Style 2-Storey
Bedrooms 7
Annual Tax Amount $18,790
Tax Year 2025
Property Sub-Type Detached
Property Description
This grand residence sits on a remarkable 548.87 ft frontage corner lot with the possibility of future severance, offering unmatched potential and prestige. Designed with refined elegance, this mansion boasts approximately 7,000 sq.ft of luxurious living space tailored for both comfort and entertaining. Step inside to soaring 10' ceilings on the main level and 9' ceilings in the professionally finished basement. The main floor features a grand office, formal living and dining rooms, and an open concept gourmet kitchen with granite countertops, custom cabinetry, and an adjoining family room centered around a natural Indiana stone fireplace. Every detail has been thoughtfully curated with hardwood flooring, crown moulding, upgraded interior and exterior lighting, pot lights, and decorative sconces throughout. The master suite offers a spa-inspired ensuite retreat, while the additional principal rooms are beautifully appointed and generously proportioned. The fully finished lower level provides multiple configuration options, ideal for entertaining, recreation, or extended family living. Meticulously updated and tastefully decorated, this estate blends modern upgrades with timeless character. From its grand presence on one of Brampton's most coveted corners to its incredible craftsmanship and attention to detail, this home is an opportunity to own a property that embodies elegance, charm, and long-term value.
Location
Province ON
County Peel
Community Toronto Gore Rural Estate
Area Peel
Rooms
Family Room Yes
Basement Finished, Separate Entrance
Kitchen 1
Separate Den/Office 2
Interior
Interior Features None
Cooling Central Air
Fireplace Yes
Heat Source Gas
Exterior
Garage Spaces 3.0
Pool None
Roof Type Asphalt Shingle
Lot Frontage 548.87
Lot Depth 365.31
Total Parking Spaces 23
Building
Foundation Concrete
Others
Virtual Tour https://hdtour.virtualhomephotography.com/21-bowman-ave/nb/
Read Less Info
Listed by HOMELIFE/MIRACLE REALTY LTD
GET MORE INFORMATION



