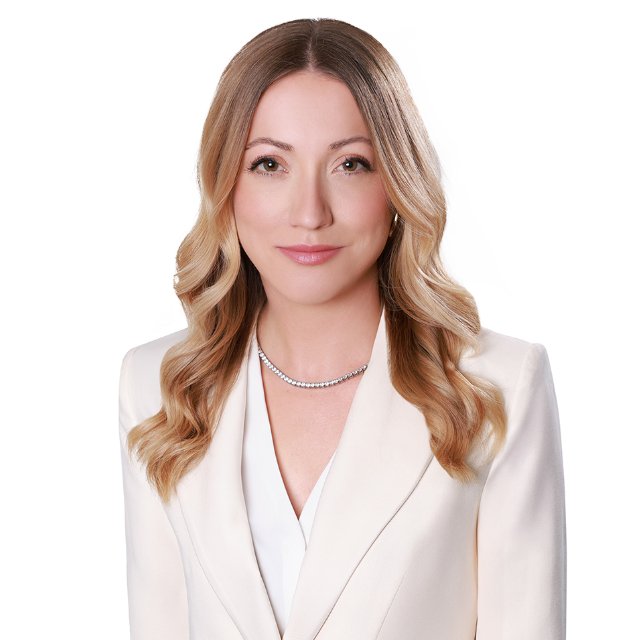REQUEST A TOUR If you would like to see this home without being there in person, select the "Virtual Tour" option and your agent will contact you to discuss available opportunities.
In-PersonVirtual Tour

$999,000
Est. payment /mo
4 Beds
3 Baths
UPDATED:
Key Details
Property Type Townhouse
Sub Type Att/Row/Townhouse
Listing Status Active
Purchase Type For Sale
Approx. Sqft 2000-2500
Subdivision Greensborough
MLS Listing ID N12409027
Style 2-Storey
Bedrooms 4
Annual Tax Amount $4,440
Tax Year 2025
Property Sub-Type Att/Row/Townhouse
Property Description
Welcome To This Stunning End-Unit Townhome Featuring 3 Spacious Bedrooms And 2.5 Bathrooms. This Beautifully Designed Home Boasts An Open-Concept Main Floor With 9 Foot High Ceilings & Pot Lights, Creating A Bright And Inviting Atmosphere. Brand New Quality Engineered Hardwood Floors & Zebra Blinds Throughout & Freshly Painted. Primary Room Includes A 5pc Ensuite & A Walk-InCloset. Enjoy The South Facing Outdoor Patio. Perfect For Relaxing Or Entertaining Guests.The Lower Level Offers Direct Access To A Double Car Garage And Includes A Separate Side Entrance, Providing Added Convenience And Potential For A Private Living Space Or Home Office Setup.This Home Blends Style, Comfort, And Functionality In Every Detail Perfect For Modern Family Living. Close To Good Schools, Parks, Shops, Mount Joy Go Station. EXTRAS: Existing: S/S Fridge 2025, S/S Stove, Range Hood (2025), S/S Dishwasher, Washer & Dryer, All Elf's, AllWindow Coverings, Furnace, CAC, Gdo + Remote, Central Vacuum Rough-In, Security Camera Above Garage Door.
Location
Province ON
County York
Community Greensborough
Area York
Rooms
Family Room Yes
Basement None
Kitchen 1
Separate Den/Office 1
Interior
Interior Features None, Central Vacuum
Cooling Central Air
Fireplace No
Heat Source Gas
Exterior
Garage Spaces 2.0
Pool None
Roof Type Asphalt Shingle
Lot Frontage 24.61
Lot Depth 71.5
Total Parking Spaces 4
Building
Foundation Poured Concrete
Others
Virtual Tour https://www.winsold.com/tour/407830
Read Less Info
Listed by RE/MAX EXCEL REALTY LTD.
GET MORE INFORMATION



