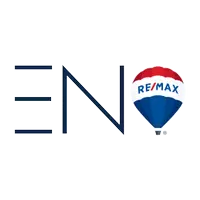$760,000
$769,900
1.3%For more information regarding the value of a property, please contact us for a free consultation.
63 Osborn ST Essa, ON L0M 1B0
4 Beds
2 Baths
Key Details
Sold Price $760,000
Property Type Single Family Home
Sub Type Detached
Listing Status Sold
Purchase Type For Sale
Approx. Sqft 1100-1500
Subdivision Angus
MLS Listing ID N12137266
Sold Date 06/11/25
Style Backsplit 3
Bedrooms 4
Building Age 16-30
Annual Tax Amount $2,674
Tax Year 2024
Property Sub-Type Detached
Property Description
EMARKS FOR CLIENTSTop 5 Reasons You Will Love This Home: 1) 3-level backsplit featuring four bedrooms and two bathrooms, set on an extensive 50'x160' lot,bathed in warm sunlight and complete with a well-planned layout that maximizes living space 2) Step outside to a beautifully designed deck thatleads to a private, fully fenced yard surrounded by tranquil trees, offering a peaceful backdrop paired with an above-ground pool, ready to beenjoyed in the upcoming warmer months 3) Free-flowing and welcoming living room on the main level serving as the perfect space forunwinding or hosting guests, with plenty of room to create your ideal living space 4) Expansive lower level hosting a versatile recreation room, acozy bedroom, space to create an office space, a convenient laundry room, and a modern 3-piece bathroom, all complemented by a wet bar foradded entertainment options 5) Large fully insulated two-car garage providing ample storage space, while the extra-long drivewayaccommodates numerous vehicles, including a enough room for a trailer and plenty of parking for family and guests. 1,254 above grade sq.ft.plus a finished lower level. Visit our website for more detailed information.
Location
Province ON
County Simcoe
Community Angus
Area Simcoe
Zoning Residential
Rooms
Family Room No
Basement Partial Basement, Finished
Kitchen 1
Separate Den/Office 1
Interior
Interior Features None
Cooling Central Air
Exterior
Exterior Feature Deck
Parking Features Available
Garage Spaces 2.0
Pool Above Ground
Roof Type Asphalt Shingle
Lot Frontage 49.21
Lot Depth 159.97
Total Parking Spaces 6
Building
Foundation Poured Concrete
Others
Senior Community Yes
Read Less
Want to know what your home might be worth? Contact us for a FREE valuation!

Our team is ready to help you sell your home for the highest possible price ASAP





