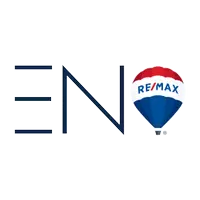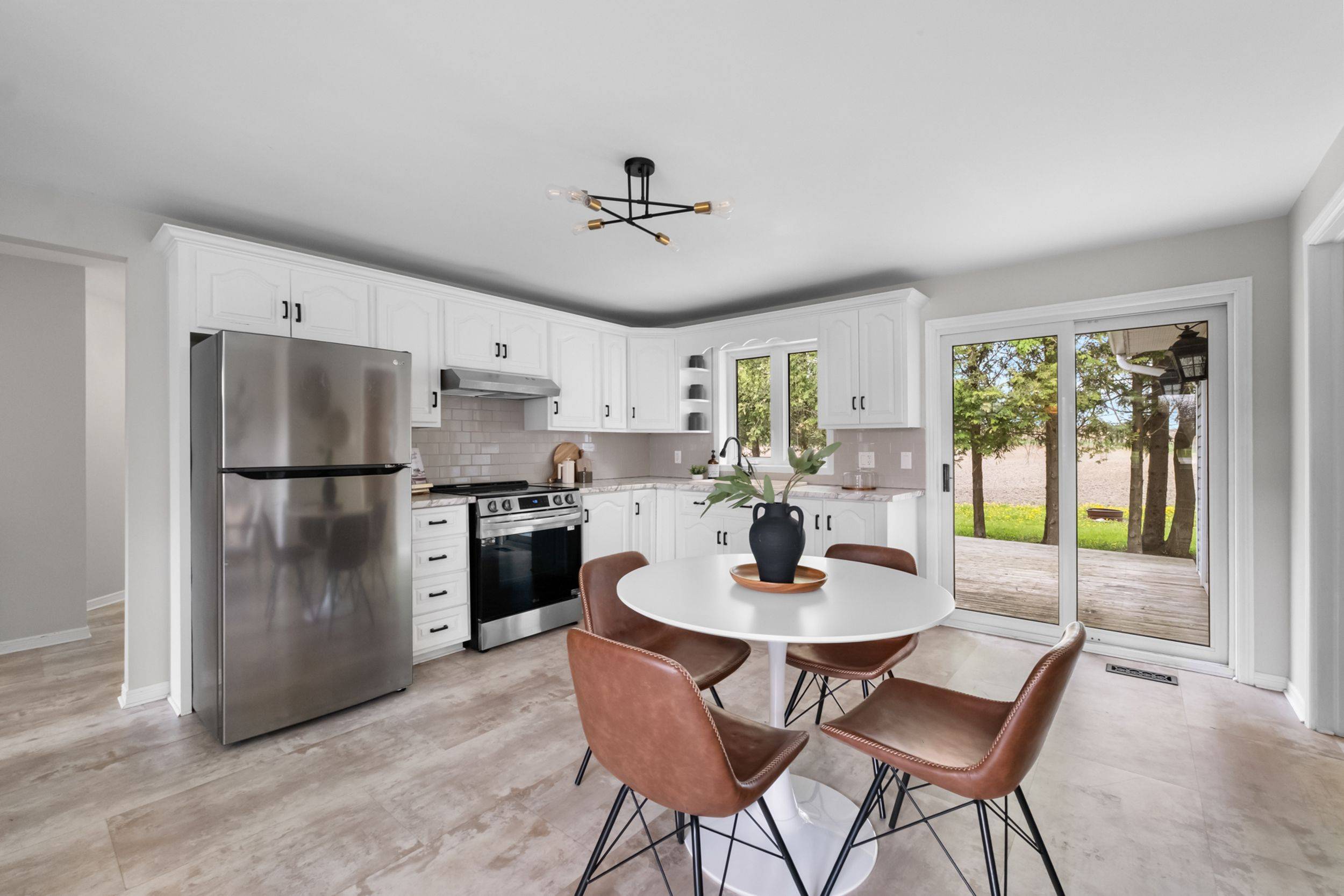$485,000
$479,900
1.1%For more information regarding the value of a property, please contact us for a free consultation.
322 Londesboro Main ST Central Huron, ON N0M 2H0
2 Beds
1 Bath
0.5 Acres Lot
Key Details
Sold Price $485,000
Property Type Single Family Home
Sub Type Detached
Listing Status Sold
Purchase Type For Sale
Approx. Sqft 1100-1500
Subdivision Londesborough
MLS Listing ID X12148169
Sold Date 06/11/25
Style Bungalow
Bedrooms 2
Building Age 31-50
Annual Tax Amount $3,153
Tax Year 2024
Lot Size 0.500 Acres
Property Sub-Type Detached
Property Description
A half acre in Londesborough just a short 10 min drive to Clinton or 20 minutes to Goderich! This charming 2 bedroom, 1 bath home offers a smart, accessible layout - all on one level with no stairs. You step into a bright front living room that flows into an open concept kitchen, then unwind in the spacious family room addition with a cozy gas fireplace and backyard access. The home also features a dedicated laundry room and utility area, keeping daily living convenient and organized. With a deep front yard perfect for sunrise views, a back deck for summer BBQ's, a 1.5 car clean and bright garage, a backyard shed, long concrete driveway, and a 100-amp panel, it's well equipped for low maintenance comfort. Plus, enjoy the peace of mind that comes with a newer furnace and AC. Ideal for downsizers or first time buyers looking for space, warmth, and value in a welcoming village setting. Septic is approx. 35 years old. Book your private showing today!
Location
Province ON
County Huron
Community Londesborough
Area Huron
Zoning R1
Rooms
Family Room Yes
Basement None
Kitchen 1
Interior
Interior Features Auto Garage Door Remote, Carpet Free, Water Heater, Water Softener
Cooling Central Air
Fireplaces Number 1
Fireplaces Type Family Room
Exterior
Exterior Feature Backs On Green Belt, Deck, Year Round Living
Parking Features Private Double
Garage Spaces 1.5
Pool None
View Clear
Roof Type Metal
Lot Frontage 113.4
Lot Depth 223.097
Total Parking Spaces 11
Building
Foundation Concrete
Others
Senior Community Yes
Security Features Smoke Detector
Read Less
Want to know what your home might be worth? Contact us for a FREE valuation!

Our team is ready to help you sell your home for the highest possible price ASAP





