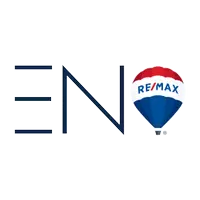$833,000
$699,000
19.2%For more information regarding the value of a property, please contact us for a free consultation.
4528 Bennett RD Burlington, ON L7L 1Z2
3 Beds
2 Baths
Key Details
Sold Price $833,000
Property Type Multi-Family
Sub Type Semi-Detached
Listing Status Sold
Purchase Type For Sale
Approx. Sqft 1500-2000
Subdivision Shoreacres
MLS Listing ID W12175360
Sold Date 06/11/25
Style 2-Storey
Bedrooms 3
Building Age 51-99
Annual Tax Amount $3,300
Tax Year 2024
Property Sub-Type Semi-Detached
Property Description
Welcome to this delightful 3-bedroom, 2-bathroom residence nestled in the heart of Burlington's coveted Longmoor neighbourhood - a community known for its tree-lined streets, excellent schools, and unbeatable convenience. From the moment you step inside, you're greeted by a warm, inviting ambiance that immediately feels like home. The thoughtfully designed layout features a generous primary bedroom retreat, accompanied by two spacious additional bedrooms - ideal for families, guests, or a home office. The main living areas flow effortlessly to a large deck and patio, offering the perfect setting for al fresco dining or peaceful evenings in a fully fenced backyard sanctuary. Whether you're hosting a summer barbecue or enjoying a quiet morning coffee, the outdoor space delivers exceptional versatility and privacy. With the scenic Centennial Bike Path just steps away and close proximity to shopping, transit, and major highways, this home combines comfort, character, and a lifestyle of everyday ease in one of Burlington's most desirable communities.
Location
Province ON
County Halton
Community Shoreacres
Area Halton
Rooms
Family Room No
Basement Full, Finished
Kitchen 1
Interior
Interior Features None
Cooling Central Air
Exterior
Parking Features Private Double
Pool None
Roof Type Fibreglass Shingle
Lot Frontage 52.34
Lot Depth 53.34
Total Parking Spaces 2
Building
Foundation Concrete
Others
Senior Community No
Read Less
Want to know what your home might be worth? Contact us for a FREE valuation!

Our team is ready to help you sell your home for the highest possible price ASAP





