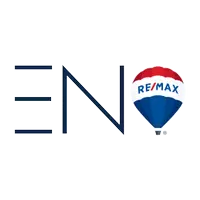$2,100,000
$2,199,900
4.5%For more information regarding the value of a property, please contact us for a free consultation.
387 Seneca AVE Burlington, ON L7R 3A1
3 Beds
4 Baths
Key Details
Sold Price $2,100,000
Property Type Single Family Home
Sub Type Detached
Listing Status Sold
Purchase Type For Sale
Approx. Sqft 2000-2500
Subdivision Brant
MLS Listing ID W12179357
Sold Date 06/12/25
Style 2-Storey
Bedrooms 3
Building Age 51-99
Annual Tax Amount $9,424
Tax Year 2025
Property Sub-Type Detached
Property Description
Welcome to 387 Seneca Avean extraordinary, fully renovated home in the heart of Downtown Burlington that effortlessly combines timeless elegance with modern sophistication. Situated on a premium 60 x 137 ft lot on a quiet, tree-lined street, this 3-bed, 3+1-bath home offers over3,000 sq ft of beautifully finished living space & a walkable lifestyle just steps from the lake, parks, schools, shops & restaurants. Every detail has been thoughtfully curated, from the wide-plank white oak hardwood floors & California shutters to the built-in Sonos speakers & designer lighting throughout. The main floor is anchored by an entertainer's dream kitchen featuring new appliances, custom backsplash, copper hardware & built-in bench seating in the dining area, flowing seamlessly into a show stopping living room with gas fireplace, 200-year-oldwood beam mantle & coffered ceiling with black walnut inlay. The vaulted-ceiling primary suite offers a spa-like 4-pc ensuite & walk-in closet, while a stylish home office, one-of-a-kind powder room & functional mudroom with backyard access round out the main level. Upstairs, enjoy a bright, oversized family room with vaulted ceilings, two spacious bedrooms & a newly renovated 4-pc bath. The finished basement includes a rec room, gym, large laundry room & full bathroom perfect for growing families or guests. Step outside to your own backyard retreat, complete with mature trees, inground pool, raised deck, multiple seating areas, irrigation system & beautifully landscaped gardens. Truly a one-of-a-kind home in one of Burlington's most coveted neighbourhoods where luxury, location & lifestyle meet.
Location
Province ON
County Halton
Community Brant
Area Halton
Zoning R3.2
Rooms
Family Room Yes
Basement Full, Finished
Kitchen 1
Interior
Interior Features Air Exchanger, Bar Fridge, Carpet Free, Primary Bedroom - Main Floor, Sump Pump
Cooling Central Air
Fireplaces Number 2
Fireplaces Type Rec Room, Living Room, Natural Gas
Exterior
Exterior Feature Deck, Landscaped, Lawn Sprinkler System, Patio
Parking Features Private Double
Pool Inground
View Pool, Trees/Woods, Garden
Roof Type Asphalt Shingle
Lot Frontage 60.0
Lot Depth 137.0
Total Parking Spaces 5
Building
Foundation Concrete Block
Others
Senior Community No
Read Less
Want to know what your home might be worth? Contact us for a FREE valuation!

Our team is ready to help you sell your home for the highest possible price ASAP





