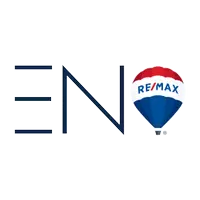$290,000
$299,900
3.3%For more information regarding the value of a property, please contact us for a free consultation.
129 Birch ST S Timmins, ON P4N 2A8
4 Beds
2 Baths
Key Details
Sold Price $290,000
Property Type Single Family Home
Sub Type Detached
Listing Status Sold
Purchase Type For Sale
Approx. Sqft 1100-1500
Subdivision Ts - Se
MLS Listing ID T12175946
Sold Date 06/12/25
Style 2-Storey
Bedrooms 4
Annual Tax Amount $2,898
Tax Year 2024
Property Sub-Type Detached
Property Description
Absolutely Stunning & Extensively Renovated! Welcome to this beautifully updated 3+1 bedroom, 2 bathroom home that blends modern style with comfort. From the moment you arrive, the inviting old fashioned style porch sets the tone. Step into the heart of the home-the modern kitchen, complete with brand new stainless steel appliances (all included), tiled backsplash, and an open layout is ideal for entertaining. The main floor also boasts a gorgeous 4pc bathroom. The gem of the home -an impressive second-story primary retreat featuring a vaulted ceiling, generous space, and your very own private deck-perfect for morning coffee or unwinding at sunset. Also, a spa-like 3pc bathroom . a rare find in homes of this era, finished in elegant marble. The fully finished basement adds a bedroom, recroom, perfect for guests, a home office or additional living space. A large back door mudroom offers the perfect transition space - great for storing coats, shoes and staying organized year-round. Enjoy outdoor living with a rear deck, perfect for BBQs or relaxing with friends. Parking for 3 vehicles. This turn-key home is a rare find-just move in and enjoy.
Location
Province ON
County Cochrane
Community Ts - Se
Area Cochrane
Zoning NA-R3
Rooms
Family Room Yes
Basement Full, Finished
Kitchen 1
Separate Den/Office 1
Interior
Interior Features Other
Cooling None
Exterior
Exterior Feature Deck
Parking Features Mutual
Pool None
Roof Type Shingles
Lot Frontage 30.0
Lot Depth 120.0
Total Parking Spaces 3
Building
Foundation Concrete
Others
Senior Community No
Security Features Alarm System
ParcelsYN No
Read Less
Want to know what your home might be worth? Contact us for a FREE valuation!

Our team is ready to help you sell your home for the highest possible price ASAP





