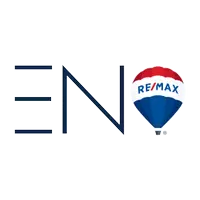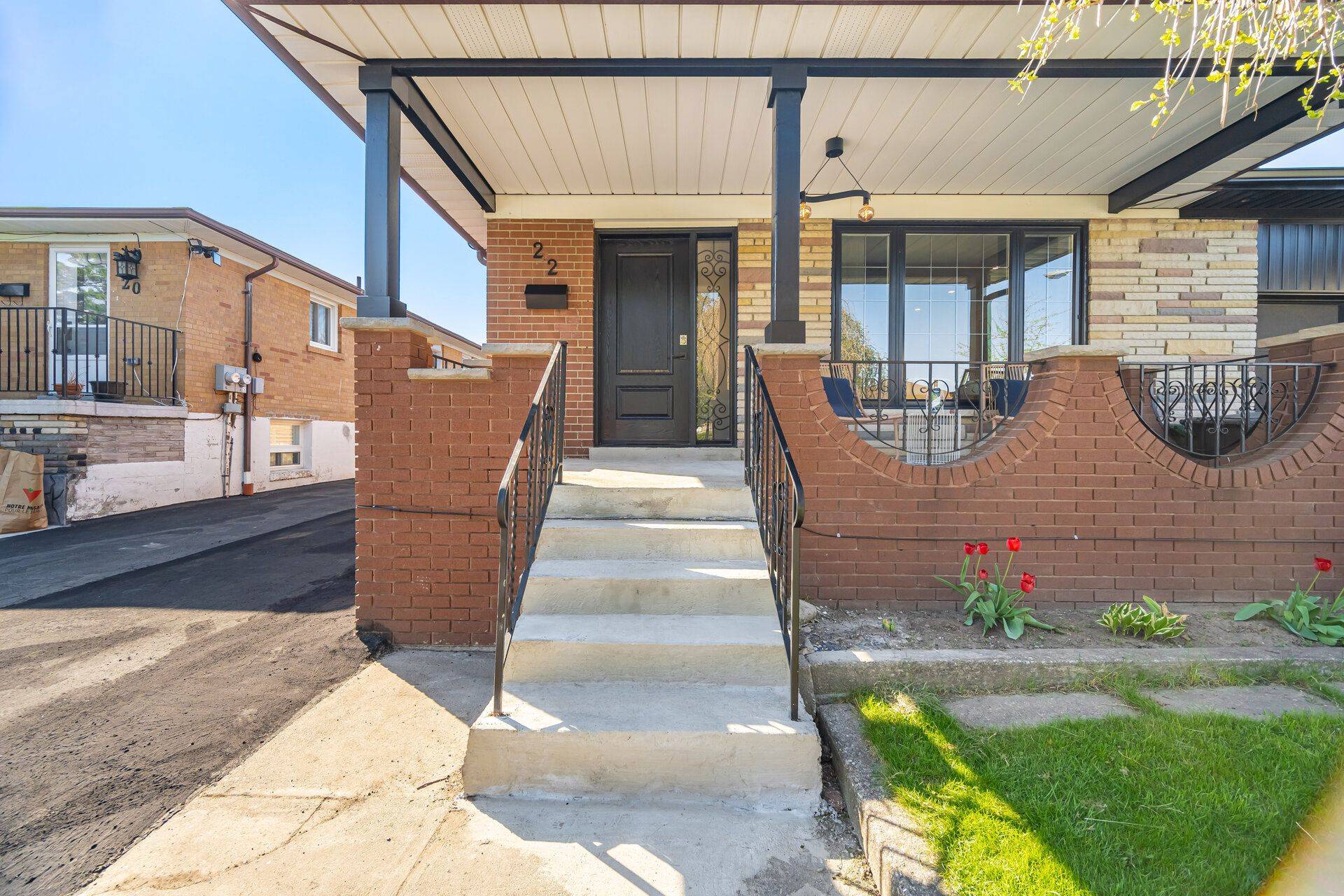$899,000
$899,000
For more information regarding the value of a property, please contact us for a free consultation.
22 Dellbrook CRES Toronto W05, ON M9L 1E2
5 Beds
3 Baths
Key Details
Sold Price $899,000
Property Type Single Family Home
Sub Type Semi-Detached
Listing Status Sold
Purchase Type For Sale
Approx. Sqft 1100-1500
Subdivision Humber Summit
MLS Listing ID W12179595
Sold Date 06/13/25
Style Bungalow
Bedrooms 5
Annual Tax Amount $3,369
Tax Year 2024
Property Sub-Type Semi-Detached
Property Description
Step into this one-of-a-kind gem in North York like a semi, but even better. This beautifully renovated home is only attached to the neighbour by the garage, offering the privacy of a detached home with the price of a semi. Inside, you'll be wowed by the modern open-concept layout, flooded with natural light and finished with premium materials throughout. The chef-inspired kitchen boasts quartz counters, sleek cabinetry, and an oversized island perfect for entertaining. The elegant living and dining areas are enhanced by designer lighting, rich hardwood floors, and a crisp, contemporary palette. Downstairs, you'll find separate nanny suites fully finished. stylish bathrooms ideal for multi-generational living, guests, or older children. Outside, the backyard is a true urban retreat: lush, private, and perfect for relaxing or hosting summer BBQs. This home has been lovingly maintained and thoughtfully updated from top to bottom just move in and enjoy
Location
Province ON
County Toronto
Community Humber Summit
Area Toronto
Rooms
Basement Apartment, Separate Entrance
Kitchen 2
Interior
Interior Features Carpet Free, In-Law Suite, Primary Bedroom - Main Floor
Cooling Central Air
Exterior
Exterior Feature Porch
Parking Features Detached
Garage Spaces 1.0
Pool None
Roof Type Asphalt Shingle
Total Parking Spaces 5
Building
Foundation Unknown
Read Less
Want to know what your home might be worth? Contact us for a FREE valuation!

Our team is ready to help you sell your home for the highest possible price ASAP





